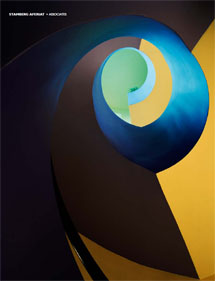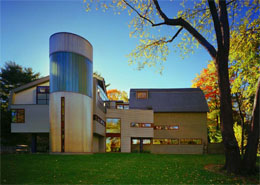Gwathmey House
By Stamberg Aferiat Associates

Augment and enhance a modernized barn valuing its original form and a
subsequent renovation. The barn had been transformed into a house by legendary
modernist architect Charles Gwathmey for his own family in 1973. The clients
asked us to create larger bedrooms and bathrooms as well as expand the kitchen
and family room of this 150-year old barn.
In respect for both the history of the original barn and the Gwathmey
renovation/ addition, we chose to keep the barn and Gwathmey’s intervention as
the primary focus from the street. In order to minimize the impact of our
addition from the street elevation we designed a long, low wall in front of a
portion of the house that took it’s cues from the Gwathmey addition. Rooted in
traditional barn vocabulary, our expansion added additional modern twists. The
new wing spirals from the original barn using the family room as a fulcrum and
cascades down the natural hillside to reveal a 3-story addition in the back.

The silo, in turn, functions as a visual terminus to this wing and houses new
stairs. Part opaque and part translucent, the silo glows like a warm lantern at
night. The gambrel roof of the original barn inspired the new twisted gambrel
roof of our addition. The bedroom wing hovers over the landscape with a covered
outdoor space beneath.
PROJECT
Modernizing the Barn
Vernacular
DESCRIPTION
A 5,800SF Renovation of and
Addition to a 150-year old
barn renovated by Charles
Gwathmey
MATERIALS
Corrugated Metal, Glass Block,
Channel Glass, Oak
SCOPE
Complete Architectural
Services, Landscape
Consultation, Interior Design,
Construction Administration