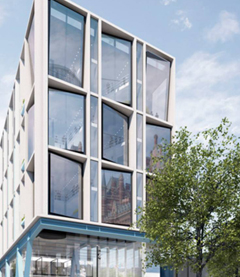Google's New Headquarters. By Allford Hall Monaghan Morris

AHMM has developed high quality, sustainable design concepts for the new Google headquarters that will provide a dynamic and flexible working environment for employees. The building will sit above retail units providing a diverse range of shops, cafes and restaurants. The building, which ranges in height from 7 to 11 storeys, is scheduled for completion in 2016.
Working with Google is a special opportunity to create an innovative new headquarters of scale and significance that both builds on King's Cross's rich tradition of heroic construction and contributes to the fulfilment of the development's visionary masterplan. The proposal for a campus within a building that engages with a new yet historical piece of London is a very exciting one that we look forward to developing further as the project moves through planning and onto site.
The project responds to Google's desire for a design that through innovation
optimises resources to create a highly flexible, productive and healthy working
environment that minimises its environmental impact in construction and use.
Google's new workplace sits upon a retail plinth punctuated by three generous
light filled volumes. These entrance halls serve up and into a looped three
dimensional promenade that wraps its way along, around, through and up the
building's six to ten office floors, connecting cycling ramps, cores,
workplaces, major shared amenities and a large roof garden in an easy and
enjoyable journey that encourages encounter. Within the city the importance of
this promenade is clearly expressed in the building's volumes, articulating a
conversation between the world within and the city beyond.
The new building is on a 300m (1000ft) tapering plot that rises to the north and is defined by King's Boulevard, which runs near parallel to the railway cutting, connecting Granary Square to the north with Battle Bridge Place to the south.