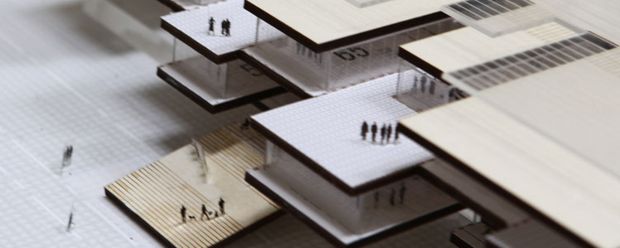
University campus of the Valle d'Aosta, Recovery and Transformation of the ex military barracks
By Mario Cucinella Architects

MCA was assigned by the New University Valdostana to perform the restoration
and processing on a total area of 56,302 sqm of the ex military Barracks
Testafochi.
The area of intervention is limited into an important and crucial part of the
urban area, thus the challenge to face the concept of campus, so as to meet all
functional requirements (The university will have to be able to host 2000
students) and simultaneously, to be highly recognizable as a Landmark of the
contemporary city of Aosta. The new intervention strengthens the cultural
activities, increases the heritage of green areas, and creates a system
integrating within the city.
In the university is privileged the organization of functions. Each building
has, therefore, its functional autonomy.
The general appearance of the building "wholly in cantilevered"
combines lightness and transparency of shapes and materials.
The entire complex has been developed with a thorough and careful research of
energy efficiency.
Year: 2011
Location: Italy - Aosta
Typology: University
Client: NUV - Nuova Università Valdostana
Consultants: Sintecna srl, Golder Associates srl - Metec & Saggese - Energy Services, Ing. Giuseppe G. Amaro, Engram
Partners: Pession Studio Associato Teatrastudio rA - Studio Rosset e Associati
Area: 30.320 mq out of ground - 26.000 mq underground mq
Budget: 102 ML €